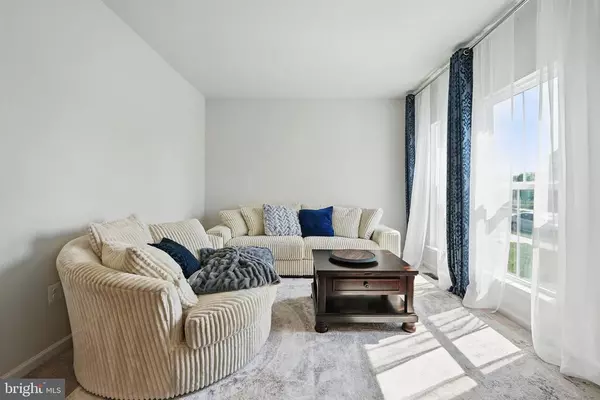$550,000
$559,900
1.8%For more information regarding the value of a property, please contact us for a free consultation.
8905 SAINT LANDRY LN Spotsylvania, VA 22553
4 Beds
4 Baths
4,087 SqFt
Key Details
Sold Price $550,000
Property Type Single Family Home
Sub Type Detached
Listing Status Sold
Purchase Type For Sale
Square Footage 4,087 sqft
Price per Sqft $134
Subdivision Courthouse Commons
MLS Listing ID VASP2033736
Sold Date 10/30/25
Style Colonial
Bedrooms 4
Full Baths 3
Half Baths 1
HOA Fees $86/mo
HOA Y/N Yes
Abv Grd Liv Area 2,844
Year Built 2022
Annual Tax Amount $3,631
Tax Year 2025
Lot Size 6,534 Sqft
Acres 0.15
Property Sub-Type Detached
Property Description
Contingent Contract Accepted Still Accepting Showings & Back Up Offers! You Don't Want To Miss This One!! This home is practically brand new, is the largest model in the community built in 2022, and has all the bells and whistles of a new construction home!! Stepping into the home you can't help be notice a modern and luxurious aesthetic, you have a stunning dining room on the left and a sitting room on the left. Walking down the hallway the home opens up to a stunning open concept area that includes a family room with custom built in shelving, an oversized eat in kitchen area, and a luxurious gourmet kitchen. The kitchen includes stainless steel appliances, granite countertops, an island with a breakfast bar, and a large walk in pantry. Coming upstairs you have 4 bedrooms and 2 bathrooms including the primary suite, the primary suite featured 9 foot ceilings, 2 large walk in closets, a tray ceiling, and a bump out living area. It also features a luxurious en suite bathroom with a large walk in shower with a bench seat, and double sink vanity. Coming downstairs you have a massive open area rec room, with plenty of space to make it your own. there is also a large recently finished bonus room, and upgraded full bathroom with stunnin
Location
State VA
County Spotsylvania
Community Pool, Sidewalks
Zoning R-1 Residential
Direction Use Google Map or GPS.
Rooms
Basement Interior Entry
Interior
Interior Features Attic, Permanent Attic Stairs, Breakfast Area, Tray Ceiling(s)
Heating Ceiling, Electric
Cooling Central Air, Ceiling Fan(s)
Fireplace No
Appliance Dishwasher, Disposal, Microwave, Refrigerator, Dryer, Washer
Exterior
Parking Features Attached, Concrete, Garage, Garage Faces Rear
Garage Spaces 2.0
Fence Vinyl
Pool Community, Pool, Association
Community Features Pool, Sidewalks
Utilities Available Cable Available
Amenities Available Clubhouse, Playground, Pool, Trail(s)
Water Access Desc Public
Roof Type Composition,Shingle
Accessibility Accessible Doors, Accessible Entrance
Porch Porch
Garage Yes
Building
Foundation Poured
Sewer Public Sewer
Water Public
Level or Stories Three Or More
New Construction No
Schools
Middle Schools Other
Others
Tax ID 48E6-303-
Financing Conventional
Read Less
Want to know what your home might be worth? Contact us for a FREE valuation!

Our team is ready to help you sell your home for the highest possible price ASAP
Bought with CENTURY 21 New Millennium







