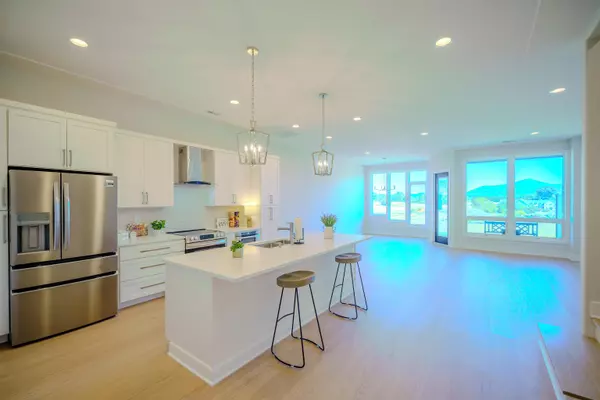$475,000
$475,000
For more information regarding the value of a property, please contact us for a free consultation.
115 HAXBY CT Rockingham, VA 22801
3 Beds
3 Baths
1,910 SqFt
Key Details
Sold Price $475,000
Property Type Single Family Home
Sub Type Attached
Listing Status Sold
Purchase Type For Sale
Square Footage 1,910 sqft
Price per Sqft $248
Subdivision Crossroads Farm
MLS Listing ID 669221
Sold Date 10/21/25
Bedrooms 3
Full Baths 2
Half Baths 1
HOA Fees $50/mo
HOA Y/N Yes
Abv Grd Liv Area 1,910
Year Built 2025
Tax Year 2025
Lot Size 2,178 Sqft
Acres 0.05
Property Sub-Type Attached
Property Description
Experience refined living in this new luxury townhome by Simensen Construction, located in the sought-after Crossroads Farm golf course community. Perfectly positioned to capture unobstructed views of Massanutten Mountain in the heart of the Shenandoah Valley, this home combines modern design with timeless craftsmanship. Inside, you'll find 1,910 sq. ft. of thoughtfully designed space featuring 10' ceilings on the main level and 9' upstairs, creating an airy, open feel. The floor plan flows seamlessly, anchored by large Marvin windows that flood the home with natural light and frame the breathtaking scenery. This 3-bedroom, 2.5-bath home includes a spacious primary suite with a walk-in closet and a spa-like tiled shower. The kitchen is a chef's delight, showcasing quartz countertops, upgraded appliances, and elegant finishes. Step outside to a private patio—perfect for morning coffee or evening relaxation. Additional highlights include a single-car garage with an extra parking space and cutting-edge construction with state-of-the-art green materials like “Newteck” and Smart board siding. Located across from Peale's Park, less than a mile from Rockingham Park at the Crossroads, and just minutes from downtown Harrisonburg and JMU
Location
State VA
County Rockingham
Area Rockingham Co Se
Zoning R-3 General Residential
Direction From 81 east on Rt 33 to right on Cross Keys, right on Bella Vista, right on Frederick, right on Haxby Ct.
Interior
Interior Features Breakfast Bar, Eat-in Kitchen, High Ceilings, Kitchen Island, Recessed Lighting
Heating Central, Electric
Cooling Central Air, ENERGY STAR Qualified Equipment, Ceiling Fan(s)
Flooring Ceramic Tile
Fireplace No
Window Features Insulated Windows,Low-Emissivity Windows,Screens,Tilt-In Windows,ENERGY STAR Qualified Windows
Appliance Dishwasher, ENERGY STAR Qualified Appliances, Electric Range, Disposal, Microwave, Refrigerator
Laundry Washer Hookup, Dryer Hookup
Exterior
Exterior Feature Awning(s)
Parking Features Asphalt, Attached, Electricity, Garage Faces Front, Garage, Garage Door Opener
Garage Spaces 1.0
Utilities Available Cable Available, Fiber Optic Available, None
Amenities Available Golf Course, Picnic Area
View Y/N Yes
Water Access Desc Public
View Mountain(s)
Roof Type Architectural,Metal,Other
Porch Rear Porch, Concrete, Front Porch, Patio, Porch
Road Frontage Private Road
Garage Yes
Building
Lot Description Cul-De-Sac, Dead End, Garden, Landscaped, Level
Foundation Sealed, Slab
Builder Name SIMENSEN BROTHERS
Sewer Public Sewer
Water Public
Level or Stories Two
New Construction Yes
Schools
Elementary Schools Peak View
Middle Schools Montevideo
High Schools Spotswood
Others
HOA Fee Include Common Area Maintenance,Road Maintenance,Snow Removal
Tax ID 125H2-14-14
Security Features Radon Mitigation System
Financing Cash
Read Less
Want to know what your home might be worth? Contact us for a FREE valuation!

Our team is ready to help you sell your home for the highest possible price ASAP
Bought with Massanutten Realty







