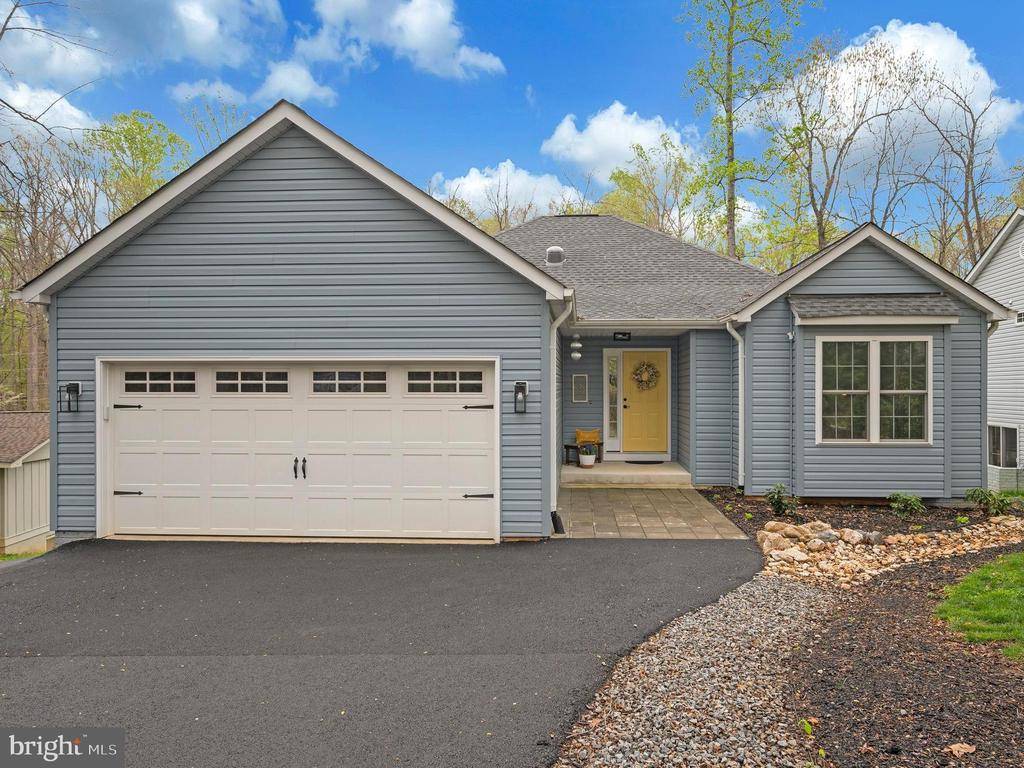$550,000
$564,900
2.6%For more information regarding the value of a property, please contact us for a free consultation.
708 EASTOVER PARKWAY Locust Grove, VA 22508
4 Beds
3 Baths
3,270 SqFt
Key Details
Sold Price $550,000
Property Type Single Family Home
Sub Type Detached
Listing Status Sold
Purchase Type For Sale
Square Footage 3,270 sqft
Price per Sqft $168
Subdivision Lake Of The Woods
MLS Listing ID VAOR2009420
Sold Date 06/06/25
Style Contemporary,Ranch
Bedrooms 4
Full Baths 3
HOA Fees $191/ann
HOA Y/N Yes
Abv Grd Liv Area 1,770
Year Built 2021
Annual Tax Amount $2,597
Tax Year 2022
Lot Size 0.290 Acres
Acres 0.29
Property Sub-Type Detached
Property Description
Welcome to 708 Eastover Parkway””a beautifully designed 4-bedroom, 3-bath home nestled in the amenity-filled Lake of the Woods community. Built in 2021, this contemporary rambler offers over 3,000 square feet of living space with an open layout that's both stylish and functional. The heart of the home is the spacious kitchen featuring state-of-the-art appliances, a massive center island, and a unique prep kitchen, ideal for hosting gatherings or enjoying quiet meals at home. Cathedral ceilings and a gas fireplace in the living room add warmth and character, while the formal dining room, breakfast nook, and breakfast bar seating provide flexible dining options. The main-level primary suite is a luxurious escape, offering an ensuite bath, walk-in closet, and a bonus sitting room perfect for a home office, nursery, or dressing area. A second main-level bedroom with its own full bath offers privacy for guests or family. Downstairs, the finished walkout basement expands your living space with two additional bedrooms, a full bath, a media/game room, and a versatile flex area””perfect for multi-generational living or creating an income-generating apartment. There's also a large unfinished space ready to be customized to suit your needs.
Location
State VA
County Orange
Community Pond, Gated, Pool
Zoning R-3 Residential
Direction From I-95, Take exit 130B toward VA-3 W/Culpeper. Drive for about 14.4 miles. Turn left onto Lake of the Woods Way. Turn left onto Lakeview Pkwy. Go for 0.5 mi. Turn left onto Mount Pleasant Dr. Go for 0.8 mi. turn left onto Birdie Rd. Turn left onto West
Rooms
Basement Exterior Entry, Full, Interior Entry, Partially Finished
Main Level Bedrooms 2
Interior
Interior Features Attic, Primary Downstairs, Permanent Attic Stairs, Walk-In Closet(s), Breakfast Area, Eat-in Kitchen
Heating Electric, Heat Pump
Cooling Central Air, Ceiling Fan(s)
Flooring Ceramic Tile, Wood
Fireplaces Number 1
Fireplaces Type One, Gas, Glass Doors
Fireplace Yes
Window Features Screens
Appliance Dishwasher, ENERGY STAR Qualified Appliances, ENERGY STAR Qualified Dishwasher, ENERGY STAR Qualified Refrigerator, Electric Range, Disposal, Microwave, Refrigerator
Exterior
Parking Features Asphalt, Attached, Concrete, Garage Faces Front, Garage, Garage Door Opener
Garage Spaces 2.0
Pool Community, Pool, Association
Community Features Pond, Gated, Pool
Utilities Available Cable Available, Propane
Amenities Available Beach Rights, Basketball Court, Boat Dock, Boat Ramp, Clubhouse, Fitness Center, Golf Course, Stable(s), Meeting Room, Meeting/Banquet/Party Room, Picnic Area, Playground, Pool, Tennis Court(s), Trail(s), Water, Dock
Water Access Desc Public
View Garden, Trees/Woods
Accessibility Accessible Entrance
Garage Yes
Building
Lot Description Landscaped, Open Lot
Foundation Poured, Slab
Sewer Public Sewer
Water Public
Level or Stories Two
New Construction No
Schools
Elementary Schools Locust Grove
Middle Schools Locust Grove
High Schools Orange
Others
HOA Fee Include Association Management,Common Area Maintenance,Insurance,Pool(s),Reserve Fund,Road Maintenance,Snow Removal,Security
Tax ID 012A0001303090
Security Features Gated Community,24 Hour Security,Smoke Detector(s)
Financing Cash
Read Less
Want to know what your home might be worth? Contact us for a FREE valuation!

Our team is ready to help you sell your home for the highest possible price ASAP
Bought with BrightMLS Office







