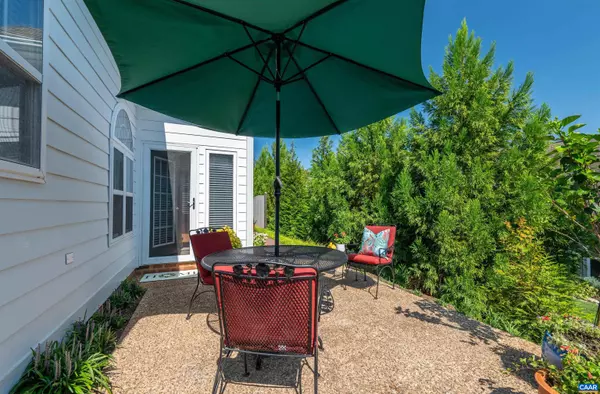$655,000
$650,000
0.8%For more information regarding the value of a property, please contact us for a free consultation.
1304 STONEGATE CT Crozet, VA 22932
4 Beds
5 Baths
3,197 SqFt
Key Details
Sold Price $655,000
Property Type Single Family Home
Sub Type Detached
Listing Status Sold
Purchase Type For Sale
Square Footage 3,197 sqft
Price per Sqft $204
Subdivision Stonegate
MLS Listing ID 661501
Sold Date 05/15/25
Bedrooms 4
Full Baths 3
Half Baths 3
HOA Fees $267/mo
HOA Y/N Yes
Abv Grd Liv Area 3,197
Year Built 2001
Annual Tax Amount $4,954
Tax Year 2023
Lot Size 7,840 Sqft
Acres 0.18
Property Sub-Type Detached
Property Description
Stunning Craig-built home on corner lot. This light filled home offers flexible, one level living, as well as amazing upstairs space with additional primary suite. Additional features include vaulted living room ceilings with skylights, gourmet eat-in kitchen, built-in shelving, double sided glass fireplace to living room and sun porch, attic storage space, and two car garage. The beautifully landscaped yard includes an inviting outdoor patio, perfect for privacy. Perennial garden lines a pea gravel pathway.
Location
State VA
County Albemarle
Zoning PRD Planned Residential Development
Direction From Charlottesville, 250W to right on 240 (Three Notched Road), turn left on Park Ridge Drive, Right on Stonegate Lane, 2nd right onto Stonegate Court.
Rooms
Main Level Bedrooms 1
Interior
Interior Features Primary Downstairs, Skylights, Breakfast Bar, Breakfast Area, Kitchen Island
Heating Central, Heat Pump
Cooling Central Air, Heat Pump
Flooring Carpet, Ceramic Tile, Hardwood
Fireplaces Type Gas
Fireplace Yes
Window Features Skylight(s)
Appliance Double Oven, Dishwasher, Electric Range, Disposal, Microwave, Refrigerator, Dryer, Washer
Exterior
Parking Features Attached, Garage, Garage Door Opener
Garage Spaces 2.0
Utilities Available Fiber Optic Available
Amenities Available None
Water Access Desc Public
Roof Type Composition,Shingle
Porch Patio
Garage Yes
Building
Foundation Slab
Sewer Public Sewer
Water Public
Level or Stories Two
New Construction No
Schools
Elementary Schools Brownsville
Middle Schools Henley
High Schools Western Albemarle
Others
HOA Fee Include Maintenance Grounds,Maintenance Structure
Senior Community No
Tax ID 056E0-03-00-01900
Security Features Smoke Detector(s)
Financing Cash
Read Less
Want to know what your home might be worth? Contact us for a FREE valuation!

Our team is ready to help you sell your home for the highest possible price ASAP
Bought with NEST REALTY GROUP







